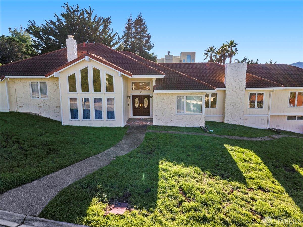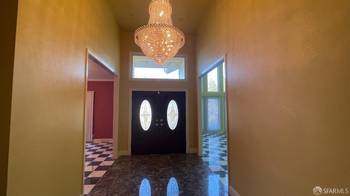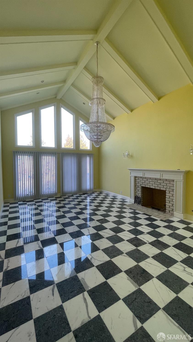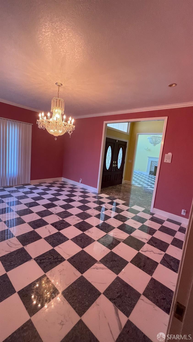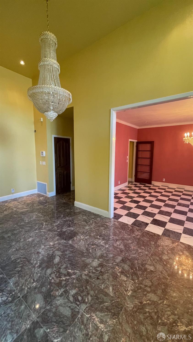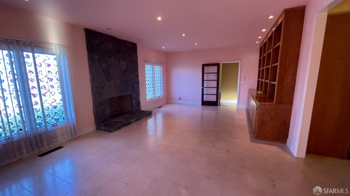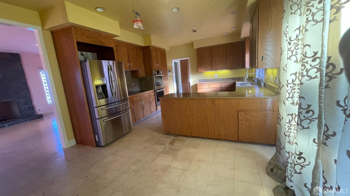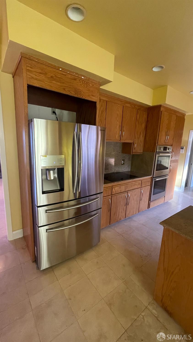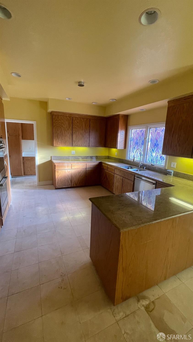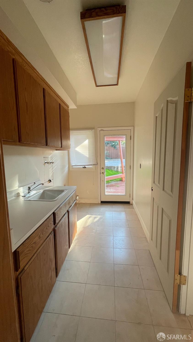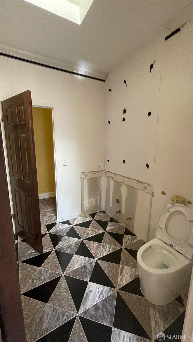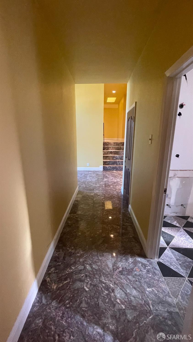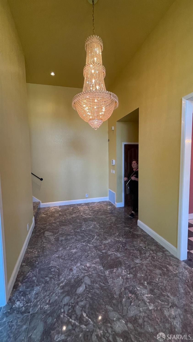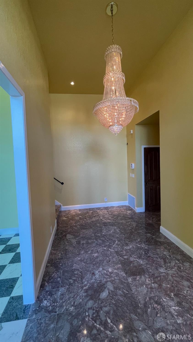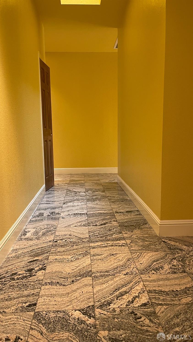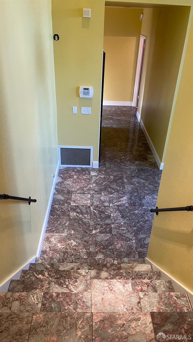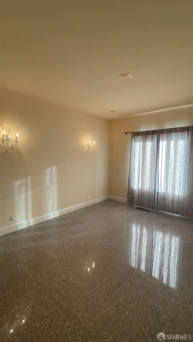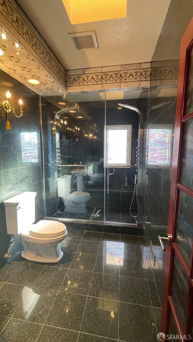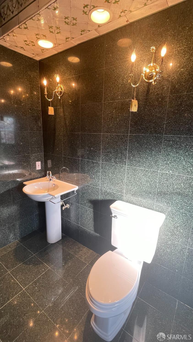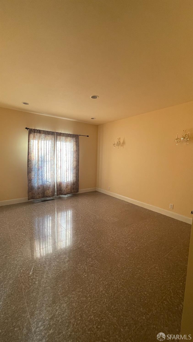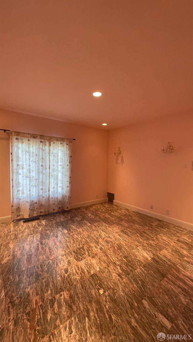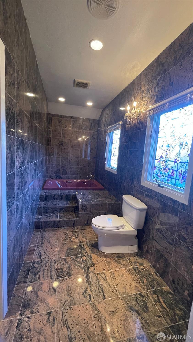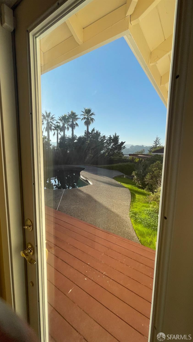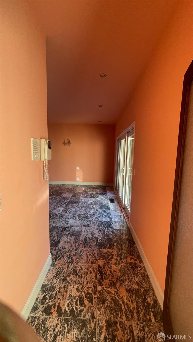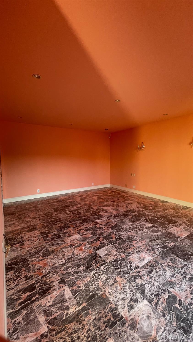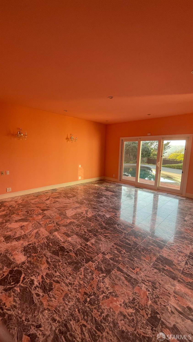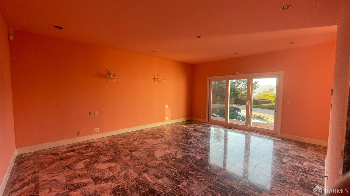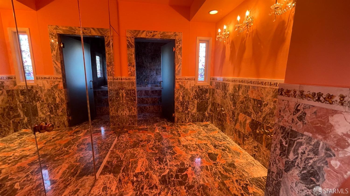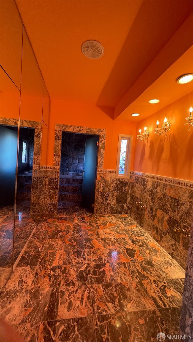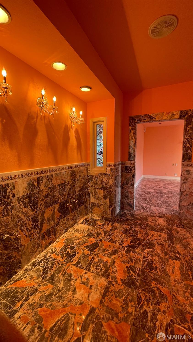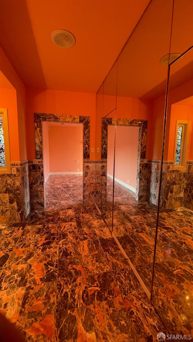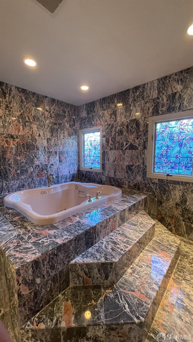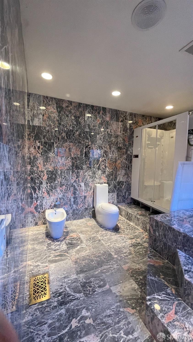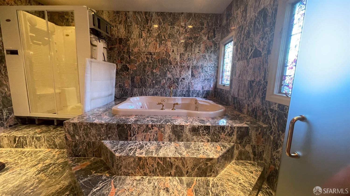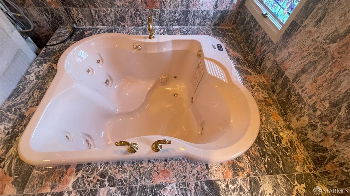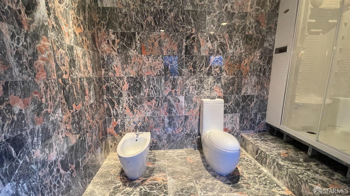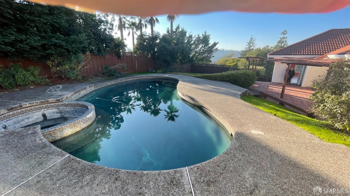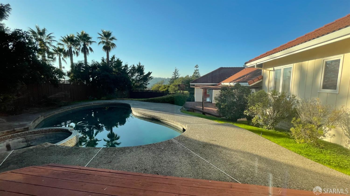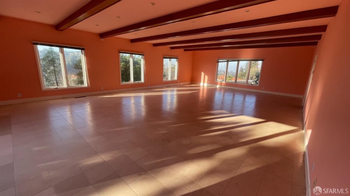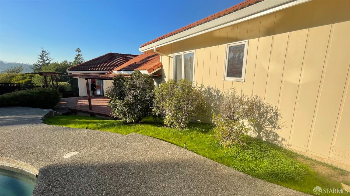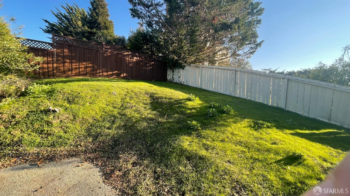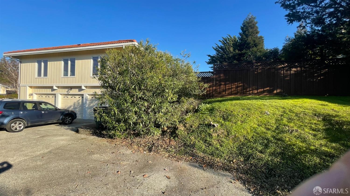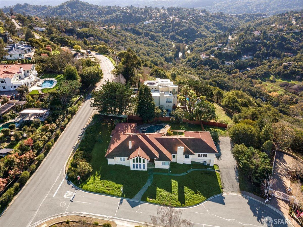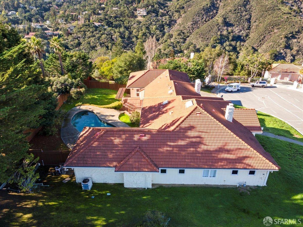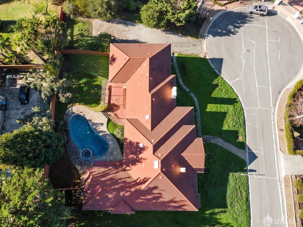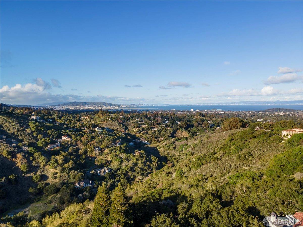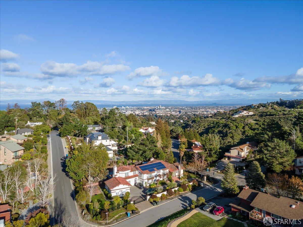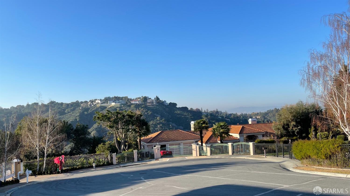15 Salmark Ct, Hillsborough, CA 94010-7453
Scroll

Great opportunity! The residence overlooks a deep canyon containing Crystal Springs Road, next to San Mateo Creek, with peeks of San Francisco and the Bay in the distance. It is located in the Tobin Clark Estate neighborhood. Salmark Court is a small cul-de-sac with a total of four residences. The properties all flaunt modern, upscale…
Description
Great opportunity! The residence overlooks a deep canyon containing Crystal Springs Road, next to San Mateo Creek, with peeks of San Francisco and the Bay in the distance. It is located in the Tobin Clark Estate neighborhood. Salmark Court is a small cul-de-sac with a total of four residences. The properties all flaunt modern, upscale looks as befits upscale properties in Hillsborough. The residence has a large living room, an elegant dining room, both displaying gorgeous chandeliers and intricate tile flooring. Straight ahead is a hallway leading to the kitchen on the right and bedrooms on the left. The family room sports a huge fireplace. There is an enormous banquet room with views of the canyon and the Bay. Master suite with hydro jet tubs and 4 more bedrooms; bathrooms are decorated with Italian tile – one has a steam shower. 2 fireplaces, 3 car garage s/s. There are both central forced-air and hydronic heating systems. Swimming pool and spa. Needs TLC.
View full listing detailsListing Details
| Price: | $$4,388,000 USD</span> |
|---|---|
| Address: | 15 Salmark Ct, Hillsborough, CA 94010-7453 |
| City: | Hillsborough |
| State: | California |
| Zip Code: | 94010 |
| MLS: | 423904516 |
| Year Built: | 1985 |
| Square Feet: | 4,675 |
| Acres: | 0.500 |
| Lot Square Feet: | 0.500 acres |
| Bedrooms: | 5 |
| Bathrooms: | 4 |
| Half Bathrooms: | 1 |
| apn: | 038-181-250 |
|---|---|
| spa: | Yes |
| pool: | Yes |
| roof: | Shingle |
| sewer: | Public Sewer |
| cooling: | Central |
| fencing: | Back Yard |
| heating: | Central |
| electric: | 220 Volts in Laundry |
| flooring: | Marble, Tile |
| roomType: | Dining Room, Family Room, Great Room, Kitchen, Laundry, Living Room, Primary Bathroom, Primary Bedroom 2+, Office, Storage |
| leaseType: | Net |
| utilities: | Cable Available, Internet Available, Public |
| appliances: | Dishwasher |
| listingKey: | 530667003 |
| numOfRooms: | 11 |
| possession: | Close Of Escrow |
| association: | No |
| lotFeatures: | Cul-De-Sac |
| parkingFees: | No |
| parkingType: | On Site (Single Family Only) |
| petsAllowed: | Yes |
| spaFeatures: | Spa/Hot Tub Built-In |
| waterSource: | Public |
| areaDistrict: | Parrott Drive Area |
| bathFeatures: | Jetted Tub, Marble, Multiple Shower Heads, Window |
| lotSizeUnits: | SqFt |
| poolFeatures: | Built-In, Heat None |
| parkingAccess: | Side by Side |
| propertyFaces: | South |
| otherEquipment: | Audio/Video Prewired |
| windowFeatures: | Dual Pane Partial |
| kitchenFeatures: | Breakfast Area, Granite Counter |
| laundryFeatures: | Hookups Only |
| numOfFireplaces: | 2 |
| parkingFeatures: | Attached, Private, Side-by-Side |
| pictureCountMls: | 48 |
| roadSurfaceType: | Paved |
| viewDescription: | Bay, Valley |
| interiorFeatures: | Formal Entry, Storage Area(s), Wet Bar |
| remodeledUpdated: | Yes |
| drivewaySidewalks: | Paved Driveway, Paved Sidewalk |
| fireplaceFeatures: | Family Room, Gas Starter, Living Room |
| lotSizeSquareFeet: | 21780 |
| roadResponsibility: | Public Maintained Road |
| subtypeDescription: | Detached, Luxury |
| totalParkingSpaces: | 3 |
| remodeledUpdatedDesc: | Bath 6-10YR |
| masterBedroomFeatures: | Walk-In Closet |
| originatingSystemName: | San Francisco Multiple Listing Service |
| masterBathroomFeatures: | Bidet, Jetted Tub, Marble, Shower Stall(s), Steam |
| specialListingConditions: | Offer As Is, None |
Photos
